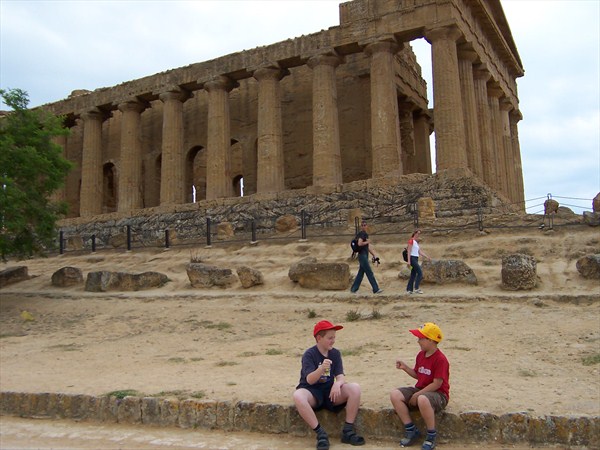
 Versione Italiana / Italian Version
Versione Italiana / Italian Version
-----------------------------------
Il tempio della Concordia è un tempio greco dell'antica città di Akragas sito nella Valle dei Templi di Agrigento.
Questo tempio, costruito come quello di Hera su di un massiccio basamento destinato a superare i dislivelli del terreno roccioso, per lo stato di conservazione è considerato uno degli edifici sacri d'epoca classica più notevoli del mondo greco (440 a.C.-430 a.C.).
Su di un krepidoma di quattro gradini (m 39,44x16,91) si erge la conservatissima peristasi di 6x13 colonne, caratterizzate da venti scanalature e armoniosa entasi (curvatura della sezione verticale), sormontata da epistilio, fregio di triglifi e metope e cornice a mutuli; conservati sono anche in maniera integrale i timpani. Alla cella, preceduta da pronao in antis (come l'opistodomo) si accede attraverso un gradino; ben conservati sono i piloni con le scale d'accesso al tetto e, sulla sommità delle pareti della cella e nei blocchi della trabeazione della peristasi, gli incassi per la travatura lignea di copertura. L'esterno e l'interno del tempio erano rivestiti di stucco con la necessaria policromia.
La sima mostrava gronde con protomi leonine e la copertura prevedeva tegole marmoree. La trasformazione in chiesa cristiana comportò anzitutto un rovesciamento dell'orientamento antico, per cui si abbatté il muro di fondo della cella, si chiusero gli intercolunni e si praticarono dodici aperture arcuate nelle pareti della cella, così da costituire le tre navate canoniche, le due laterali nella peristasi e quella centrale coincidente con la cella. Distrutto poi l'altare d'epoca classica e sistemate negli angoli a est le sacrestie, l'edificio divenne organismo basilicale virtualmente perfetto. Le fosse scavate all'interno e all'esterno della chiesa si riferiscono a sepolture alto-medievali, secondo la consuetudine collocate in stretto rapporto con la basilica.
 English Version / Versione Inglese
English Version / Versione Inglese
-----------------------------------
Due to its good state of preservation, the Temple of Concordia is ranked amongst the most notable edifices of the Greek civilization existing today. It has a peristatis of 6 x 13 columns built over a basement of 39.44 x 16.91 m; each Doric column has twenty grooves and a slight entasis, and is surmounted by an architrave with triglyphs and metopes; also perfectly preserved are the tympani. The cella, preceded by a pronaos, is accessed by a single step; also existing are the pylons with the stairs which allowed to reach the roof and, over the cella's walls and in the blocks of the peristasis entablature, the holes for the wooden beam of the ceiling. The exterior and the interior of the temple were covered by polychrome stucco. The upper frame had gutters with lion-like protomes, while the roof was covered by marble tiles.
When the temple was turned into a church the entrance was moved to the rear, and the rear wall of the cella had to be destroyed. The spaces between the columns were closed, while 12 arched openings were created in the cella, in order to obtain a structure with one nave and two aisles. The pagan altar was destroyed and sacristies were carved out in the eastern corners. The sepultures visible inside and outside the temple date to the High Middle Age.
 Deutsche Version / Versione Tedesca
Deutsche Version / Versione Tedesca
-----------------------------------
Der Concordiatempel zählt neben dem Theseion in Athen und dem Poseidontempel in Paestum zu den besterhaltenen Tempeln der griechischen Antike. Seine Benennung erfolgte willkürlich nach einer in der Nähe gefundenen römischen Inschrift, auf der von der Eintracht (lat. concordia) unter den Bewohnern von Agrigentum die Rede ist.
Der Concordiatempel wurde etwa 440 bis 430 v. Chr. errichtet. Da er auf einem sehr unebenen Terrain steht, ist er auf einem Sockel errichtet, der die Unebenheiten des Fels ausgleicht. Sein Grundriss entspricht der für Agrigent typischen Form der klassischen Zeit, mit Pronaos, Naos, Opisthodom und einer Säulenhalle von 6 × 13 Säulen.
Der Concordiatempel ist der am genauesten ausgeführte Tempel von Akragas, die Schwankung der Jochbreiten beträgt lediglich 5 mm. Der dorische Eckkonflikt ist auf ungewöhnliche Weise gelöst: alle vier Ecken zeigen eine doppelte Eckkontraktion, d. h. die äußeren beiden Säulenjoche sind abgestuft enger gemacht, und durch eine ebenfalls abgestufte Verbreiterung der Metopen am Rand wird eine harmonische Wirkung erzielt. Nach dem derzeitigen Stand der Forschung war der untere Teil des Tempels mit weißem Stuck bekleidet, Fries und Giebelfeld jedoch mit kräftigen Farben bemalt. Die Dachziegel waren aus Marmor.
Bischof Gregorius von Agrigentum ließ den Tempel im Jahre 597 in eine christliche Basilika umwandeln und den Aposteln Petrus und Paulus weihen. Dabei wurden die Cellawände auf jeder Seite mit 6 Bogen durchbrochen und die Zwischenräume zwischen den Säulen zugemauert, wie es heute noch an der Kathedrale von Syrakus zu beobachten ist. Der Eingang wurde an die Westseite verlegt, wofür die Trennwand zwischen Naos und Opisthodom entfernt wurde. Die Sakristei wurde im ehemaligen Pronaos untergebracht. Im Tempelinneren fand man Standbilder von zwei punischen Götterbildern, die entfernt wurden. Es wird daher vermutet, dass bereits in griechischer Zeit zwei Götter hier verehrt worden waren und dass dies der Tempel ist, der ursprünglich den Dioskuren geweiht war.

Free counters